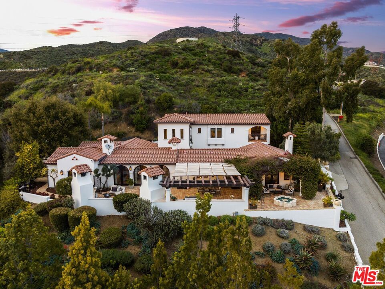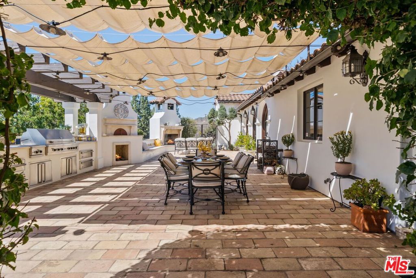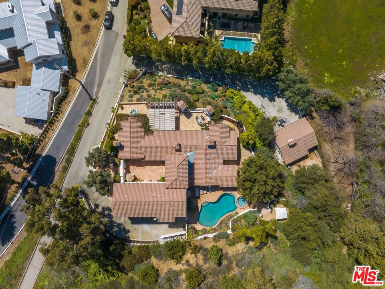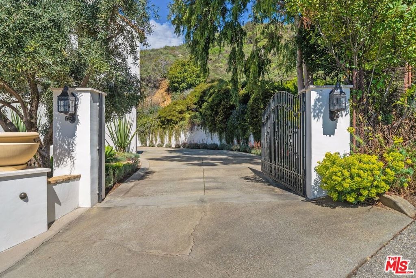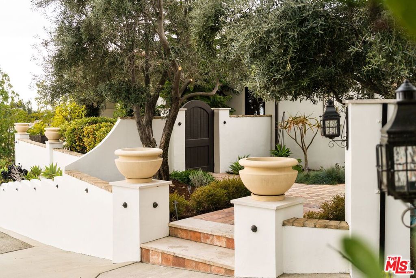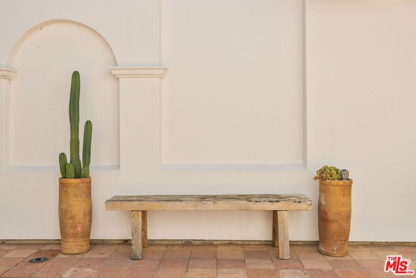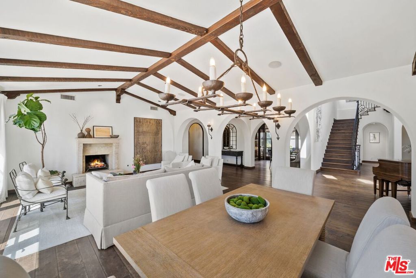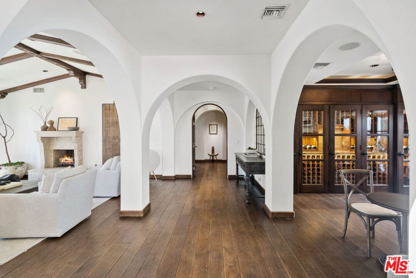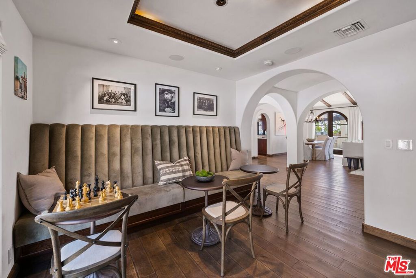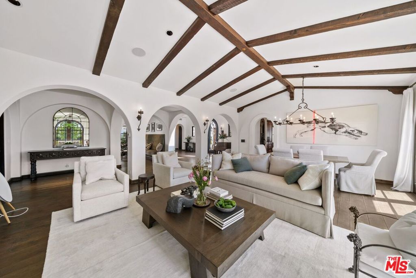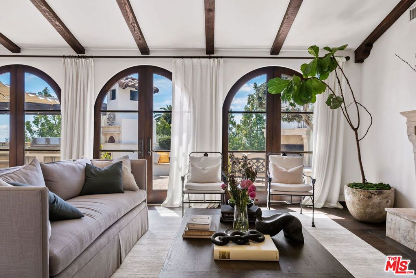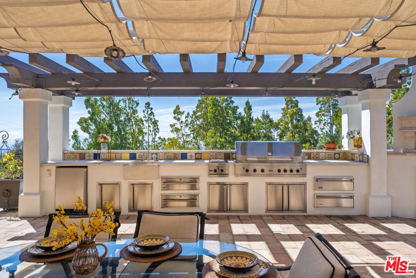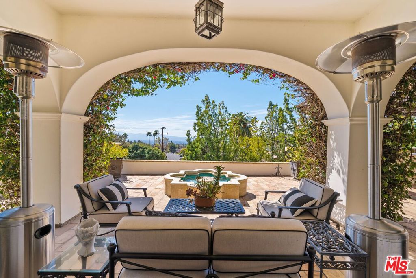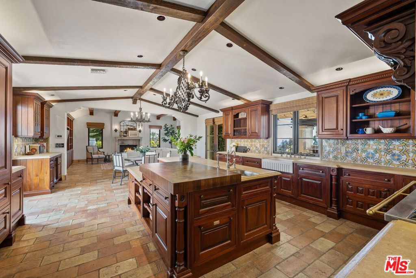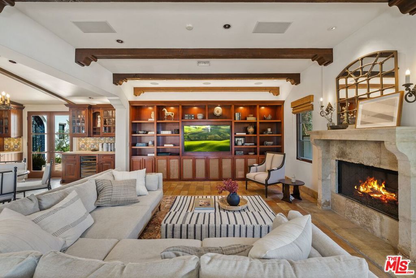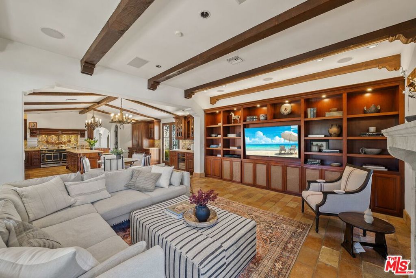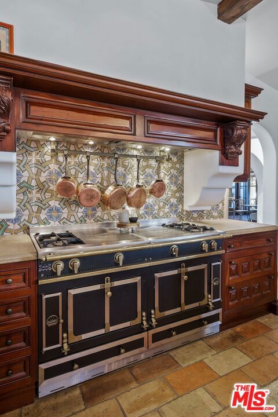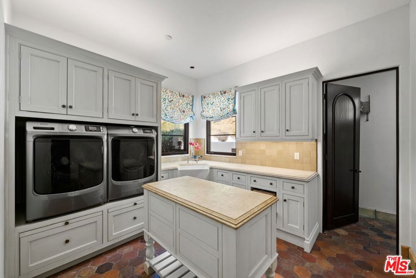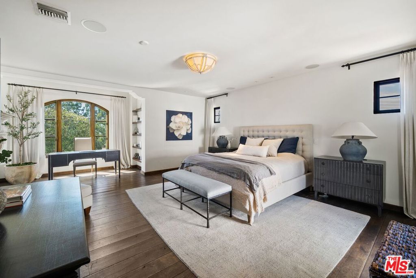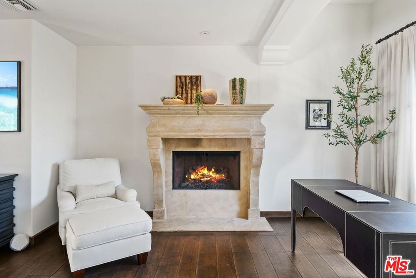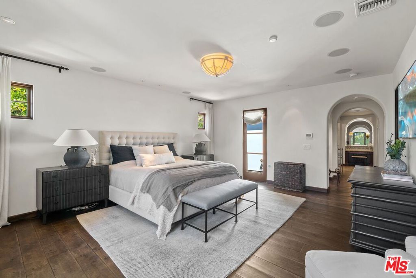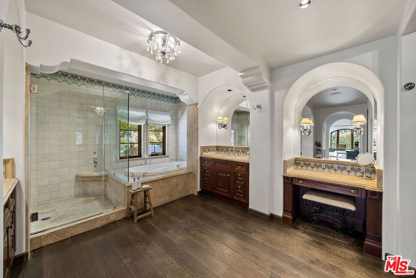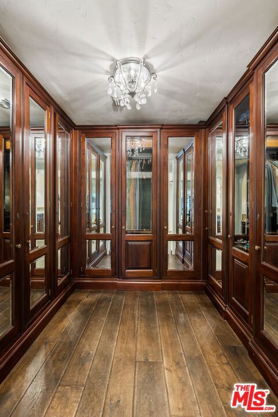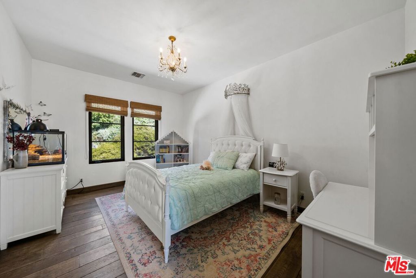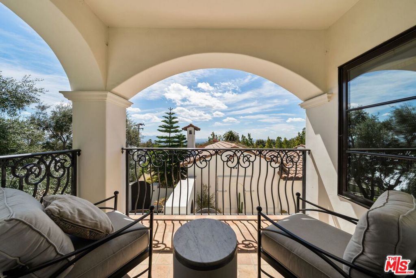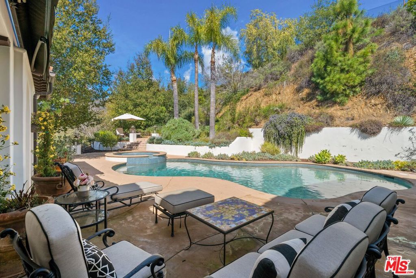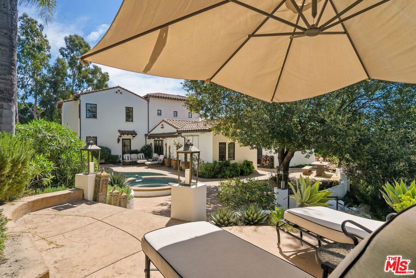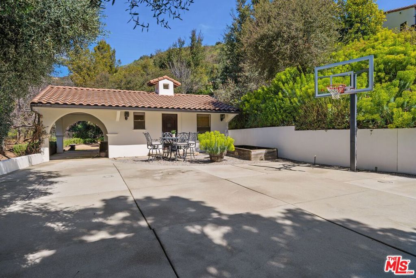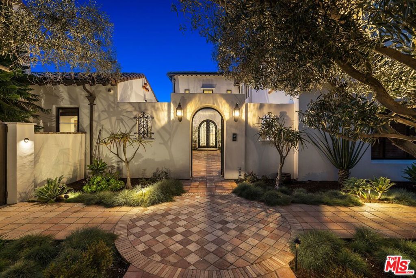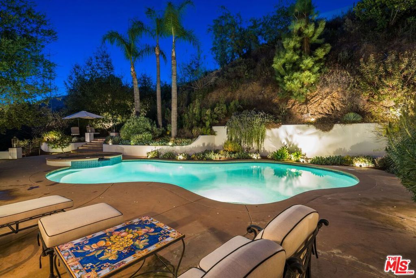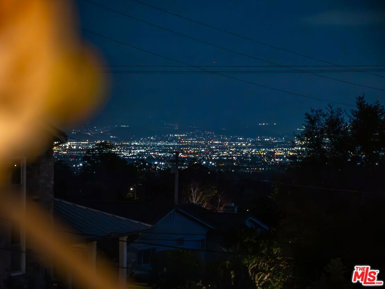Nestled in the hills of San Antonio Heights, stands a testament to Spanish Colonial architecture with roughly 40,000 SF of vibrant private grounds blossoming around the main house and the detached casita with its own private driveway and gate. Classic Spanish elements are showcased throughout the estate in the ornamental ironwork, balconies, arcades, graceful archways, painted tile, tower-like chimneys and of course, a sun-soaked courtyard. Walk upon the French Oak flooring and follow the carved wood beam ceilings, hand cut Terra-cotta tile and limestone fireplaces into an expansive living and dining space surrounded by natural sunlight while patio doors facilitate effortless indoor/outdoor connectivity. The gourmet kitchen showcases premium appliances, Clive Christian cabinetry, an impressive center island and elite La Cornue range. Unwind in a stunning bespoke premier Cru wine chamber featuring a full wall of plush velvet banquette seating, ideal for the sophisticated aficionado. The dramatic primary suite on the main floor is a true sanctuary, featuring a cozy fireplace, a luxurious bathroom with hand painted tiles, and an oversized spa for moments of pure tranquility. The second level boasts two cozy bedrooms with en-suite baths, along with a spacious office/flex room (convertible to an extra bedroom) featuring a scenic balcony overlooking the courtyard and valley. Comfortably host large-scale gatherings without compromising privacy on the resort-style patio complete with a full kitchen, grill, pizza oven, fountain, cozy fireplace and valley views. This hilltop sanctuary is a rare private oasis offering the ultimate luxury lifestyle of elegance and solitude.
Residential For Sale Upland
2527 Mesa Terrace, Upland, San Bernardino, California, 91784

- View website
- (714) 292-7224
- (714) 292-7224
- (800) 243-0149
-

-

- 01974515
- 1213238
- PWDAMRA


