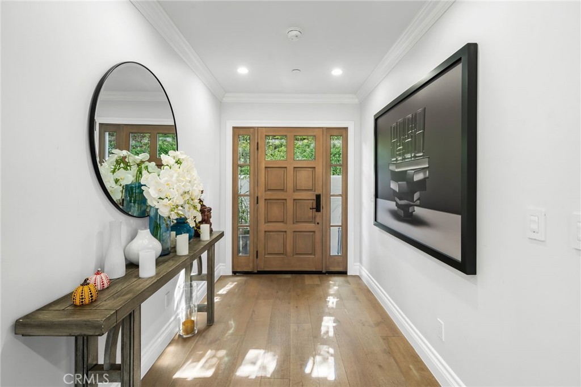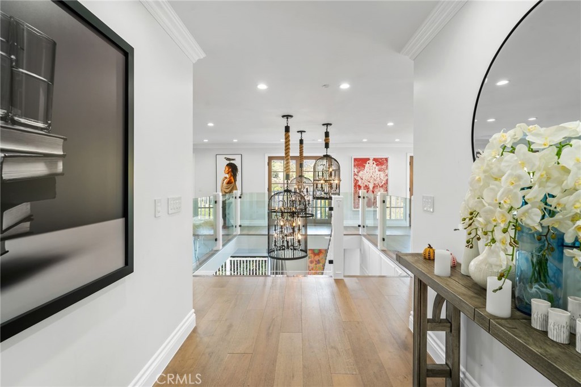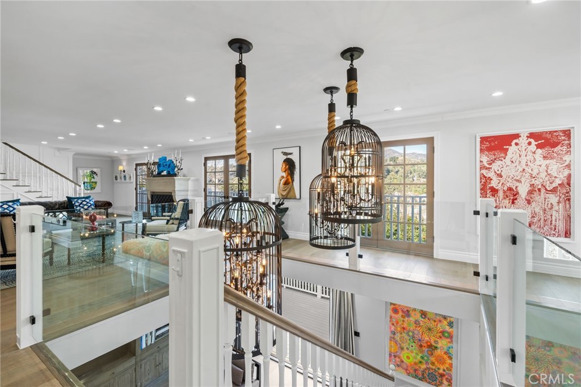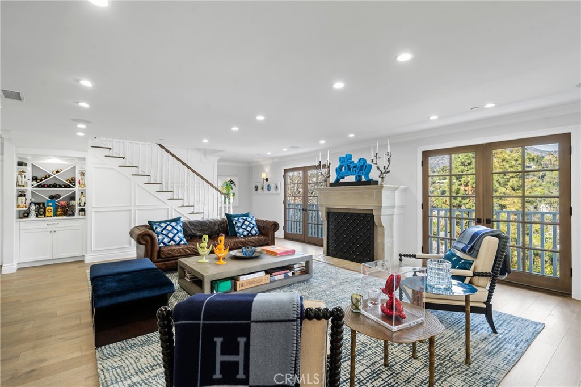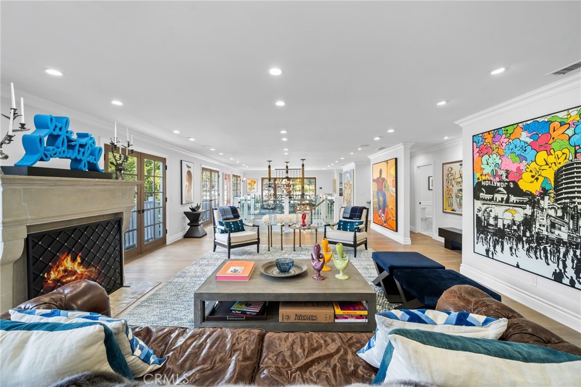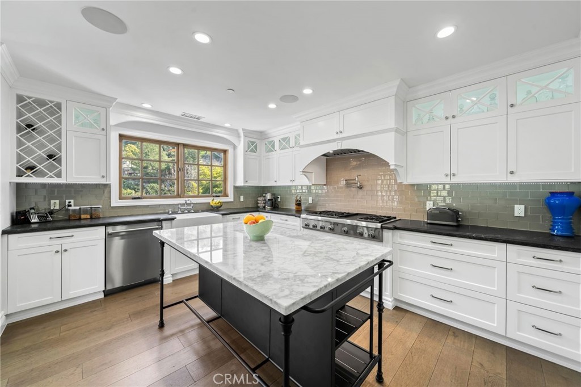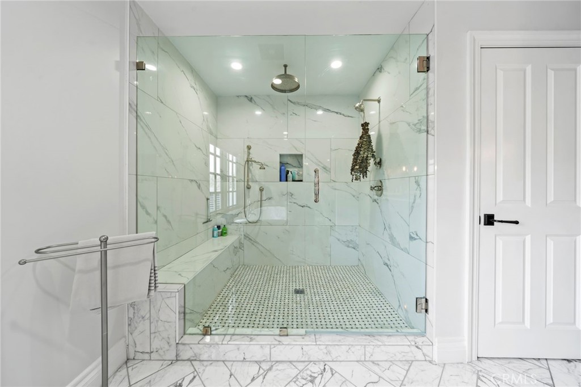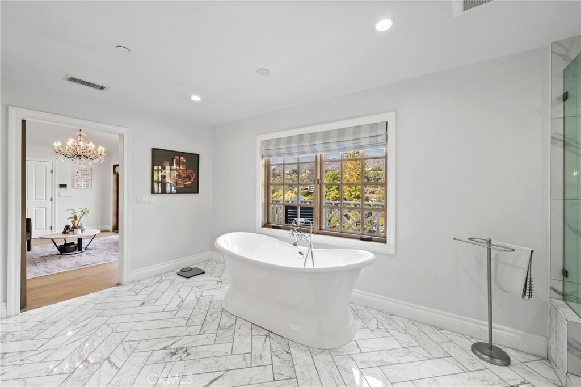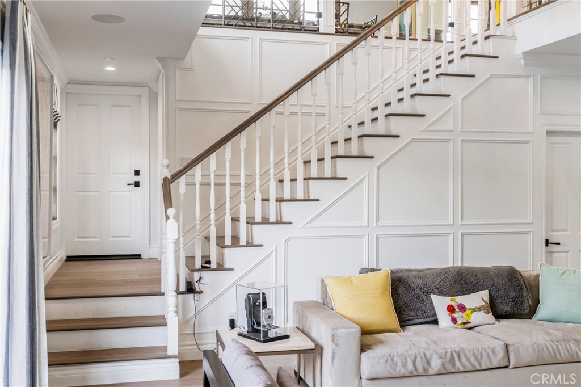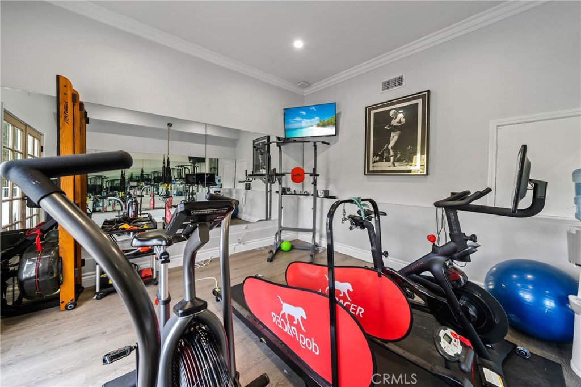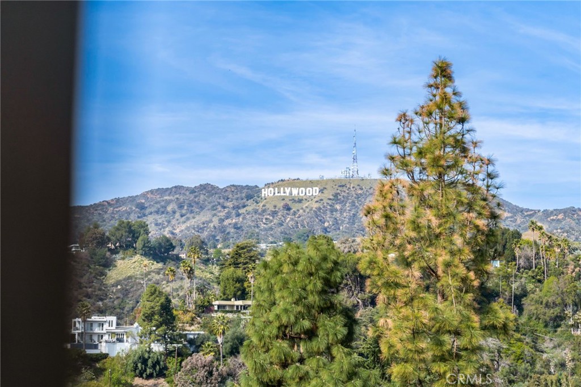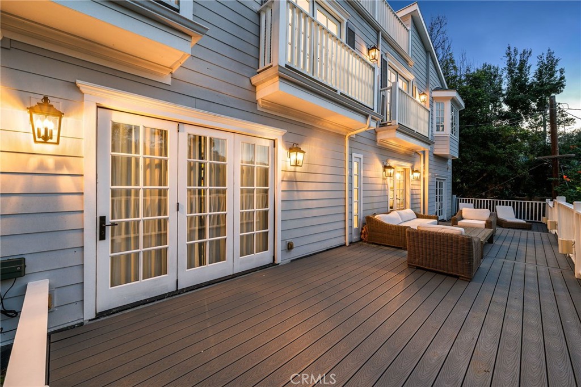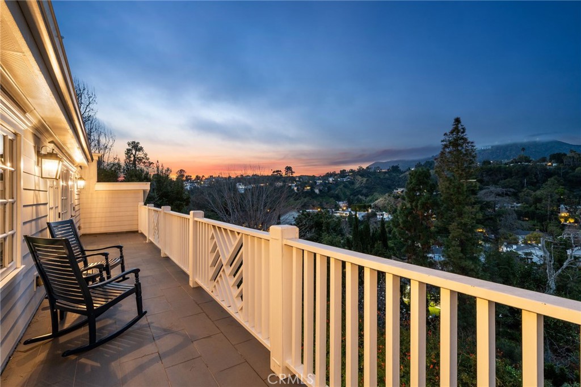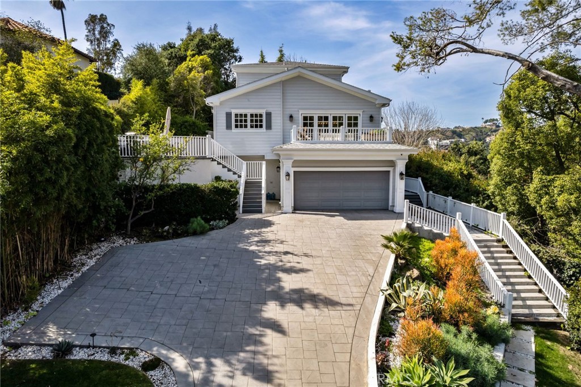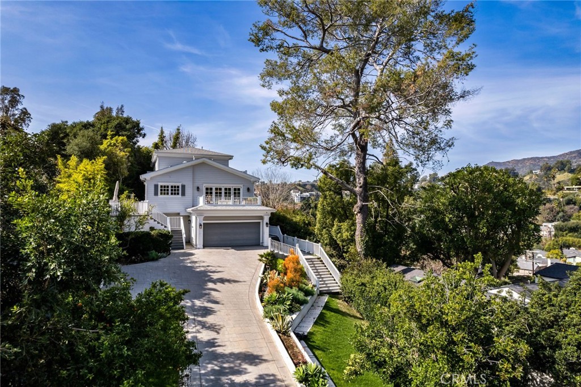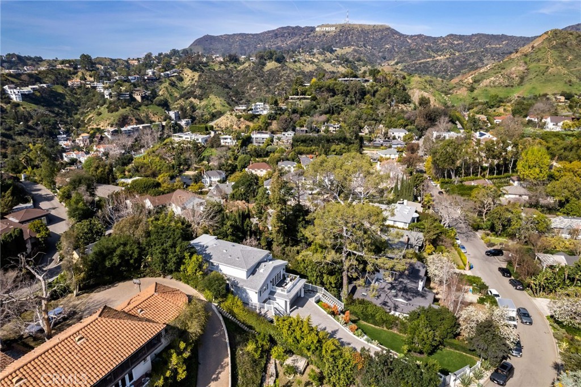Nestled in the prestigious “The Oaks” neighborhood of Los Feliz, this stunning gated Cape Cod custom home offers a luxurious living experience with breathtaking views of the iconic Hollywood sign. Accessed through a private gated driveway, this custom contemporary Cape Cod style home has been meticulously updated to perfection. Spanning 4 bedrooms and 6 bathrooms across 4,220 square feet of three level living with multiple decks and outdoor entertaingin areas that all have panoramic spectacular views, this newer architectural masterpiece is designed for the art of entertaining. The open floor plan effortlessly connects each space, creating an elevated lifestyle for its residents. With designer finishes at every turn, the home exudes sophistication and style. The main level boasts high ceilings, expansive walls for art, a grand formal living room, and a dining room complemented by a striking architectural wainscoting staircase. Flooded with natural light from windows that frame the serene Los Feliz mountains and canyons, the ambiance is peaceful and secluded. The chef’s kitchen is equipped with top-of-the-line stainless steel appliances, marble countertops and a farm sink. Additionally, two bedrooms and an office are conveniently located on the main floor. Descending to the lower level, a cozy family room and an additional guest suite with a full private bathroom await, providing a comfortable retreat for visitors. The top level is dedicated to the ultra-private primary retreat, featuring a spacious sitting area overlooking a private terrace, a luxurious spa-like bath reminiscent of a 5-star resort, with a large custom walk-in closet. The home has private first level, exercise gym that is not permitted and doesn’t count in the square footage, however it makes a very nice bonus. The home boast a robust Control-4 smart home system that includes an amazing in wall sound system throughout the property. Peace, privacy, serenity, relaxing are some of the descriptions that make this spectacular outdoor space a rare and special find.
Residential For Sale Los Angeles
2521 Park Oak Drive, Los Angeles, Los Angeles, California, 90068

- View website
- (714) 292-7224
- (714) 292-7224
- (800) 243-0149
-

-

- 01974515
- 1213238
- PWDAMRA



