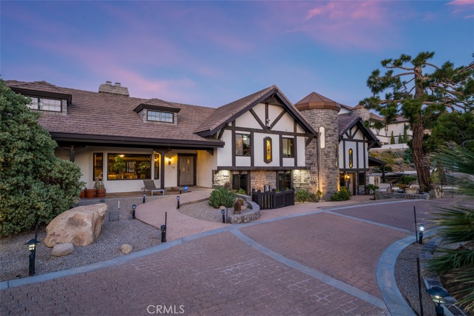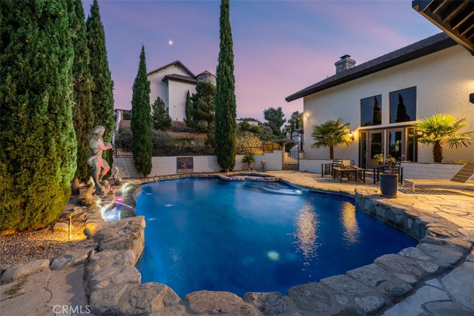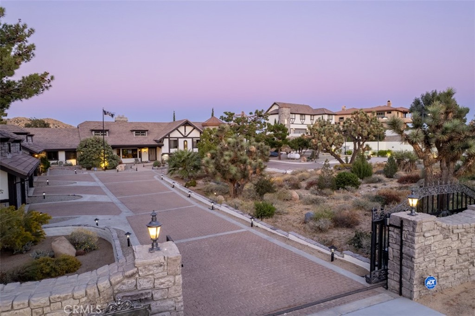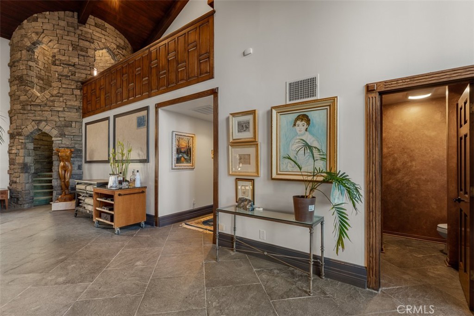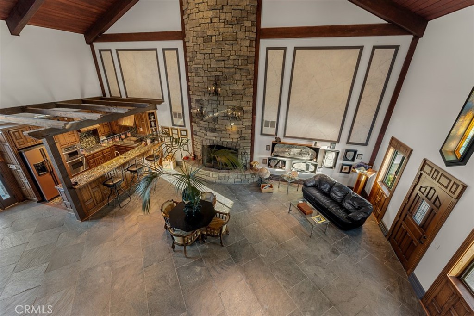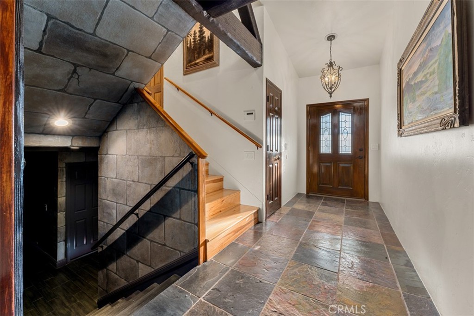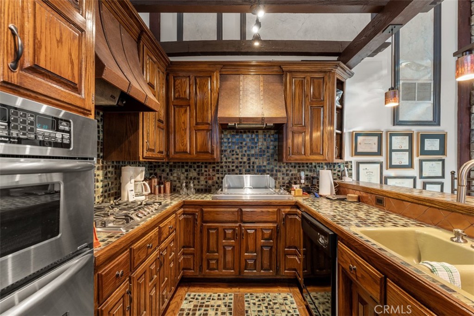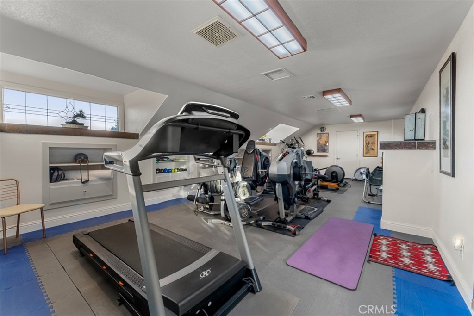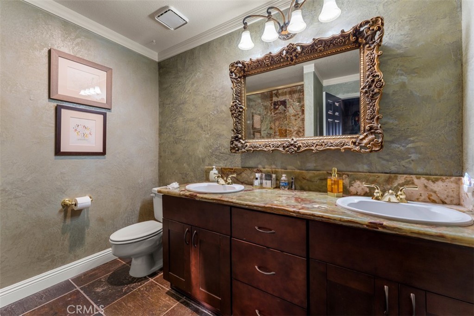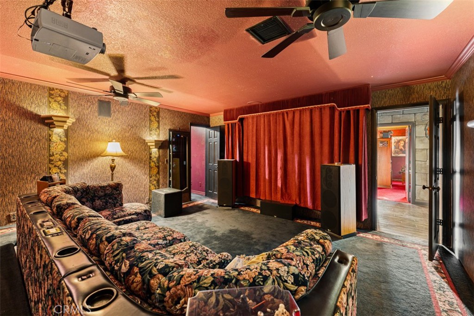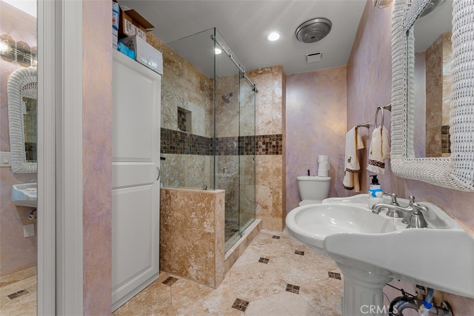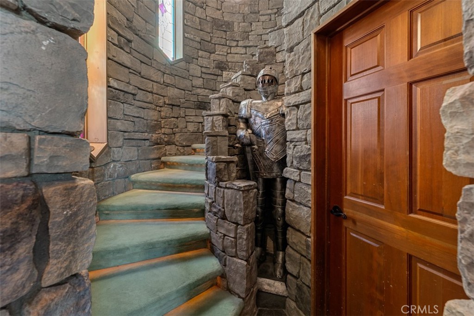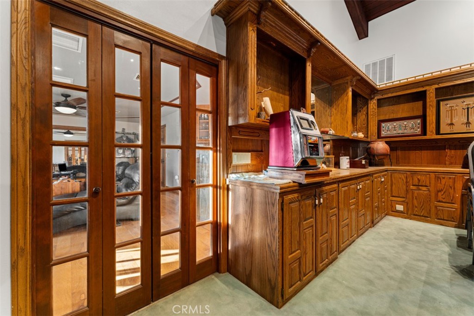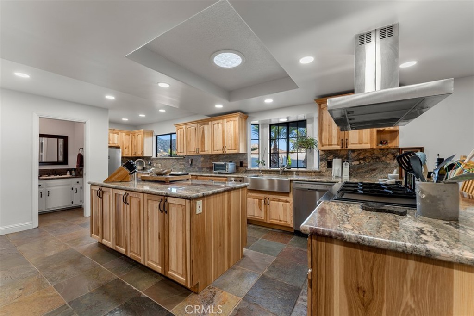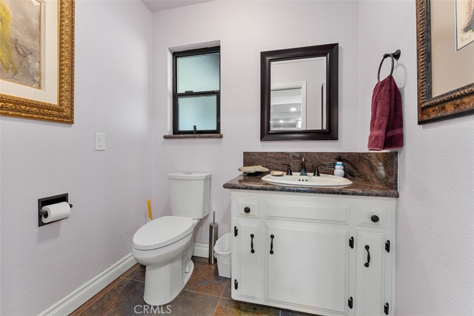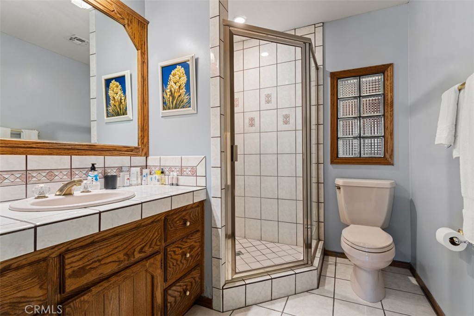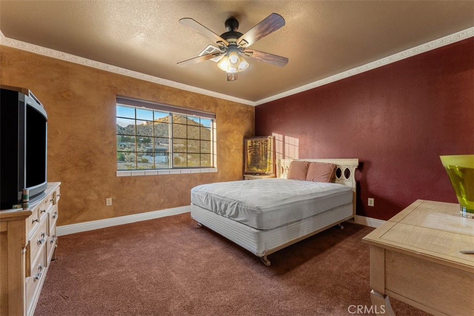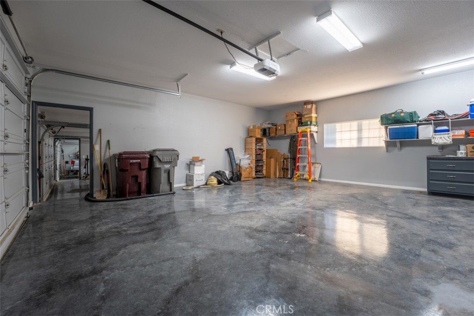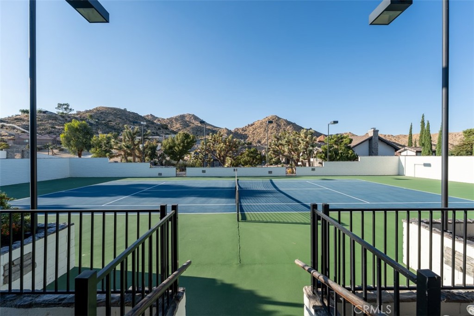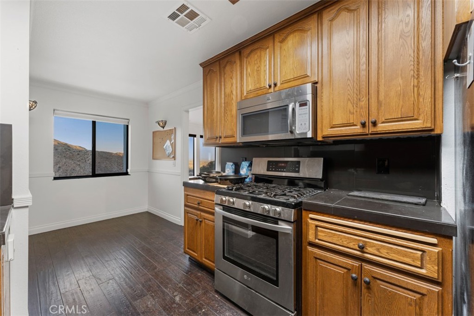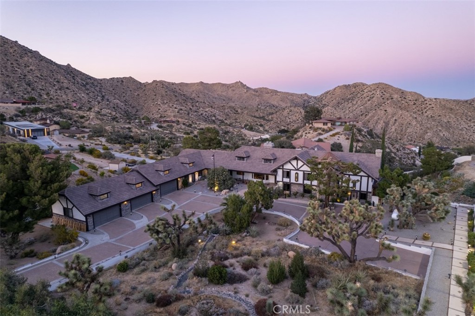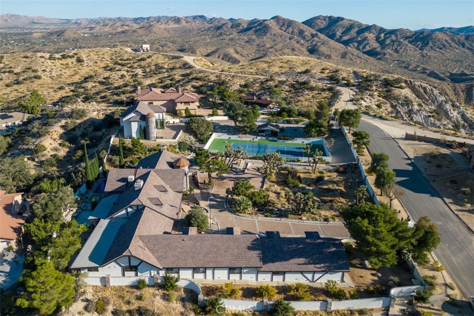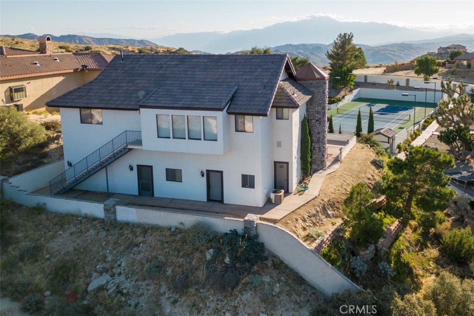Conveniently situated near Joshua Tree National Park with easy access to Palm Springs, this property boasts two distinct homes: a primary Tudor residence, and a separate guest house, built in 1983 and 1993. Experience the charm of the Mojave high desert, complete with its natural ambiance and pleasing temperature variations throughout the year. This Tudor estate, now fully renovated for energy efficiency, features three secure entrances on nearly 2 private acres enclosed by a stylish block wall. Upgrades include efficient heating and cooling systems, modern appliances, indoor and outdoor LED lighting, and new energy-efficient windows. The compound showcases five updated kitchens, a guest suite, a game room with a wet bar, multiple guest suites, a formal dining area, and a remarkable 13-seat, 2-level media room. Additionally, you’ll find a 2.5-story great room with captivating LED lighting, a towering fireplace, and an elegant balcony. Other highlights include a professional copper kitchen, a Tuscan wine cellar, a full gym, a steam room, and charming stained glass turrets in both houses. Elegance graces every room with tasteful hardwood floors and exquisite stone work in materials like marble, travertine, granite, onyx, slate, and quartzite. The property features a 15,000-gallon pool adorned with penny round tiles and numerous water features, a meandering stream in the front yard, native xerophytic landscaping, 3 wading pools, an illuminated tennis court, basketball court, and a custom outdoor kitchen. Four two-car garages are attached to the main residence. The guest house, constructed in 1994, is handicap accessible and offers 2 bedrooms, 3 baths, an elevator, an RV garage, and a separate laundry room, all with breathtaking views of the high desert valley and Mount San Jacinto. Stone accents enhance the unique charm of this exceptional property.
Residential For Sale Yucca Valley
53910 Ridge Road, Yucca Valley, San Bernardino, California, 92284

- View website
- (714) 292-7224
- (714) 292-7224
- (800) 243-0149
-

-

- 01974515
- 1213238
- PWDAMRA


