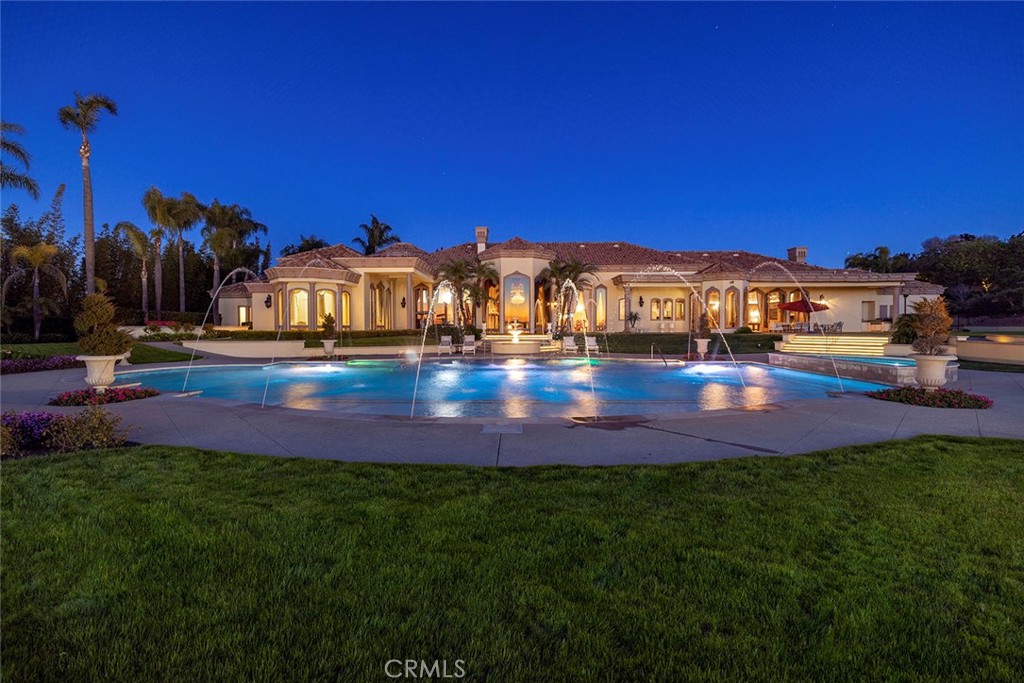A luxurious single-level museum-inspired home in the private gated community of Del Rayo Estates in Rancho Santa Fe. This artisan-crafted neoclassical masterpiece boasts 6 bedrooms, 12 bathrooms, and 12,500 sqft. of custom-designed living space on a 2.69-acre private hilltop providing panoramic views of stunning vistas and the Pacific just beyond the private 100,000-gallon saltwater pool. Blending art, architectural design, and worldly luxury this home has soaring ceilings, tall picture windows, textured paneled walls, and magnificent custom flooring. Austrian crystal chandelier-lit hallways open to the formal grandeur of a fireplace-warmed sunken living room and adjoining fashionable dining room. Decorative corridors flow into the ballroom-sized entertainment room that leads outside to the large landscaped grounds. A stained glass mosaic dome, hand-painted murals, groin-vaulted ceiling, corbel accented bases, intricate hand-carved coffered ceilings, and laser-cut slab marble along the sconce-lighted hallways connecting the separate living and retreat wings immerse you in beauty. With smart home technology and security systems, it has a plushly seated stage and theater room, and a sub-terranean grotto wine cellar – accessed only from a hidden doorway behind the bar. The gourmet kitchen has stainless steel appliances, custom cabinetry, hand-painted murals, a large central island, and an adjoining sunny breakfast nook. In the retreat wing, this palatial master suite of rooms behind its custom double doors has a sitting room warmed by an ornamental fireplace separating large custom walk-in closets, dressing spaces, and the ensuite master bathroom with a spa-like soaking tub, a separate steam shower, a dry sauna, and dual vanities. The suite also has a beautiful sunroom. Other bedrooms range from a grouping of 3 secondary bedrooms off of the master suite, to a smaller second master bedroom, and a separate “au pair quarters”, each has an ensuite bathroom and is decorated with custom murals, wall coverings, curtains, and closets. A library/office retreat near the master bedroom features dark wood-paneled walls, a coffered ceiling, built-in shelving, a fireplace, a private bathroom, and a hidden multipurpose closet. Outside, high plastered walls and wrought iron fences insulate this paradise. The decorative double steel gates open to a circular motor court leading to a carport, 8 garages, a gym, a playground, and a tennis/basketball court.
Residential For Sale Rancho Santa Fe
6883 Alydar Corte, Rancho Santa Fe, San Diego, California, 92067

- View website
- (714) 292-7224
- (714) 292-7224
- (800) 243-0149
-

-

- 01974515
- 1213238
- PWDAMRA











































































